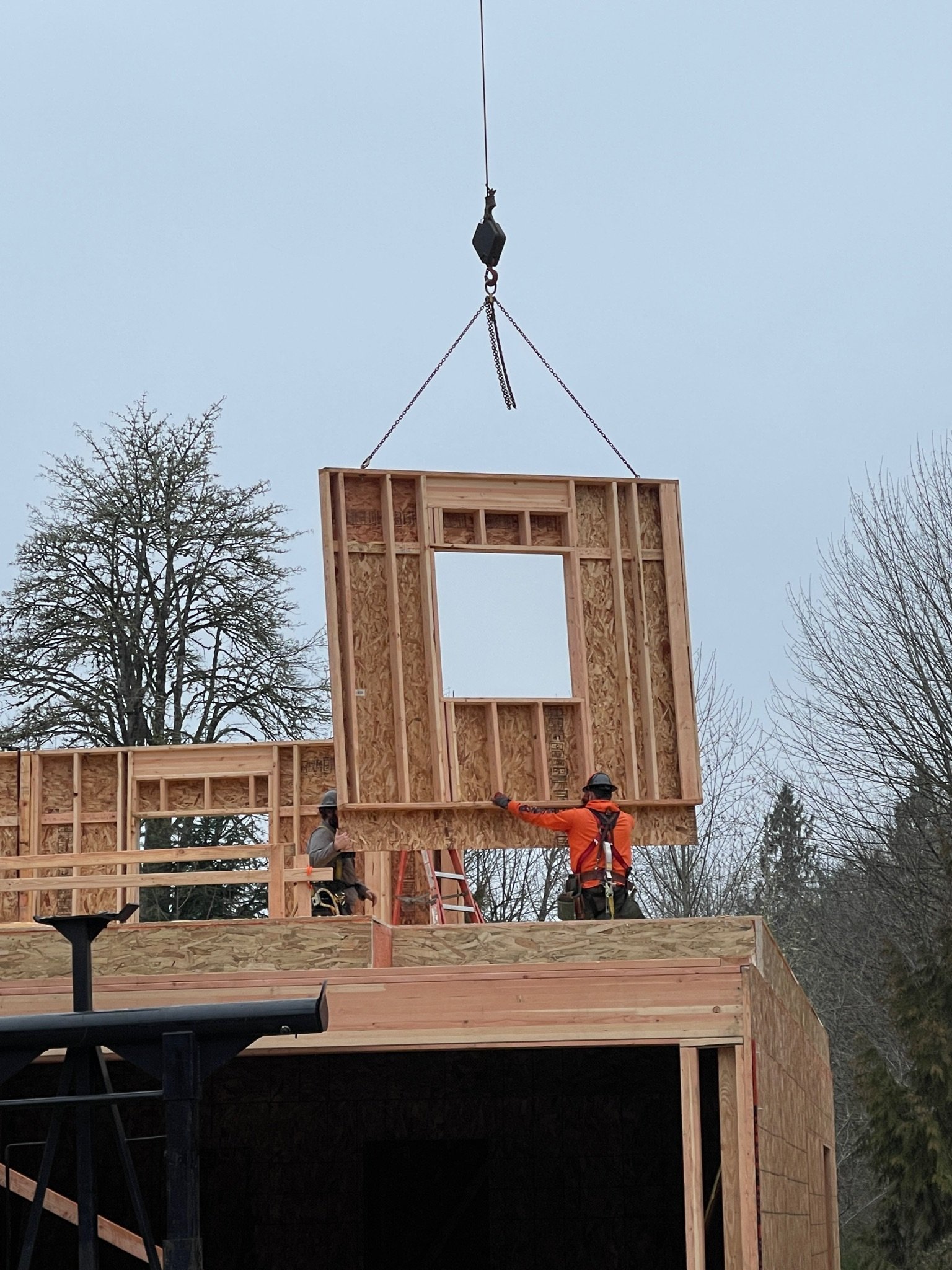
Weekly Truss Deliveries 01/26/2026
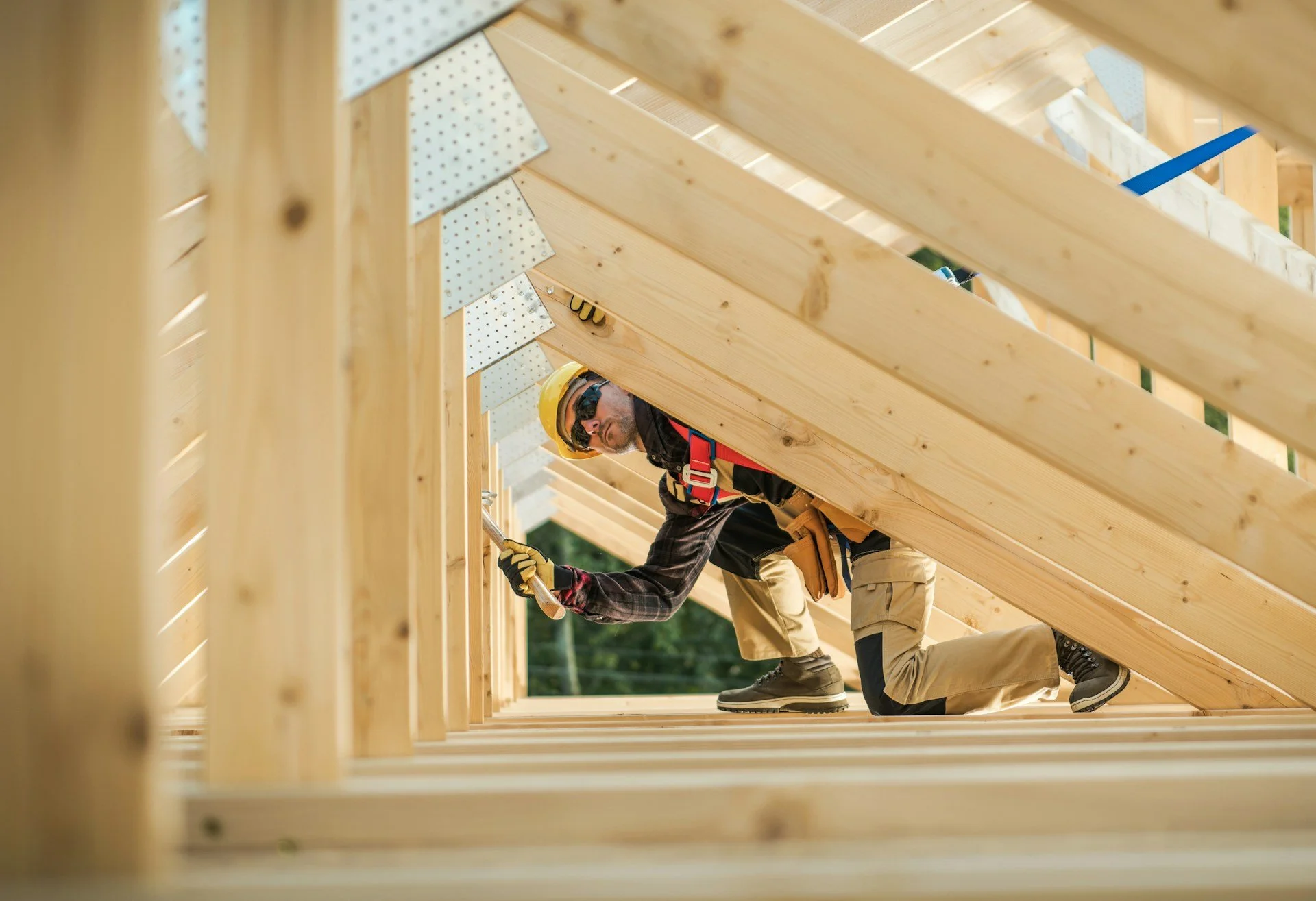
Guide to Load-Bearing Requirements for Custom Trusses in Western Washington
Weekly Truss Deliveries 01/12/2026
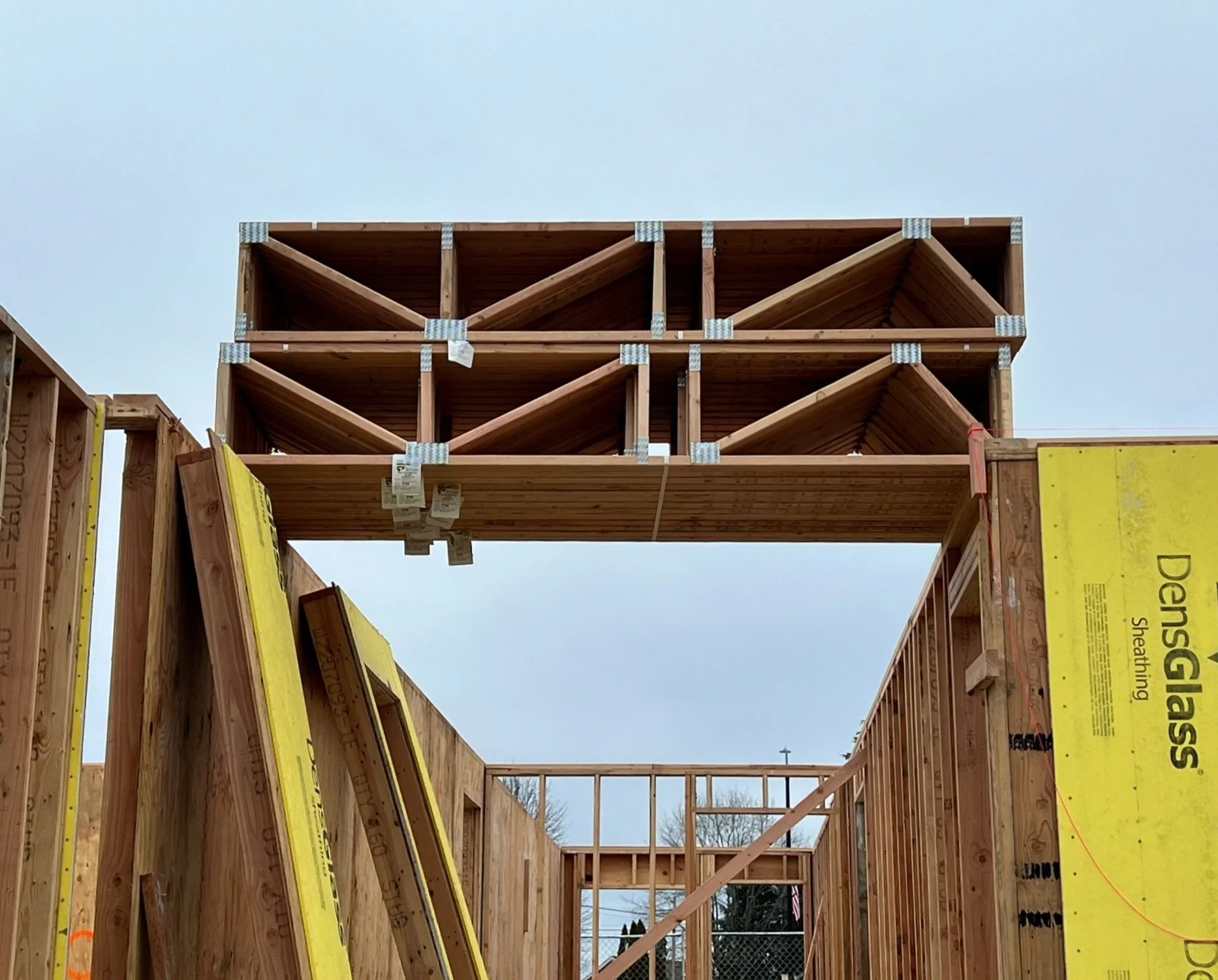
Guide to Installing Floor Trusses Safely in Cold Weather

Advantages of Using Prefabricated Custom Trusses Vs. Building On-Site Materials
Weekly Truss Deliveries 01/05/2026

Should You Insulate and Add a Ceiling to Your Pole Building?
Should you insulate and add a ceiling to your pole building? This article explains how insulation impacts truss loads, roof performance, and long-term safety. Learn the best ceiling materials, insulation options, and design considerations to make your pole barn comfortable year-round, without risking structural damage.

How Do You Prepare for Winter Weather Installation of Roof Trusses, Floor Trusses and Wall Panels?
Learn how to prepare for winter weather installation of roof trusses, floor trusses, and wall panels. Get expert tips on job site access, material storage, bracing, sheathing, adhesives, and ventilation to prevent costly delays and damage during cold, wet months.

Why Are Prefabricated Components the Future of Construction?
Discover why prefabricated components are the future of construction. Learn how prefab trusses, wall panels, and floor systems save time, reduce waste, improve safety, and deliver a higher return on investment compared to traditional stick framing.

10 Critical Details Often Missing From Building Plans
Learn the 10 details most often missing from building plans that can delay your truss project. From roof pitch and heel height to overhangs, beams, and parapet heights, see why each matters for accurate design and on-time delivery.
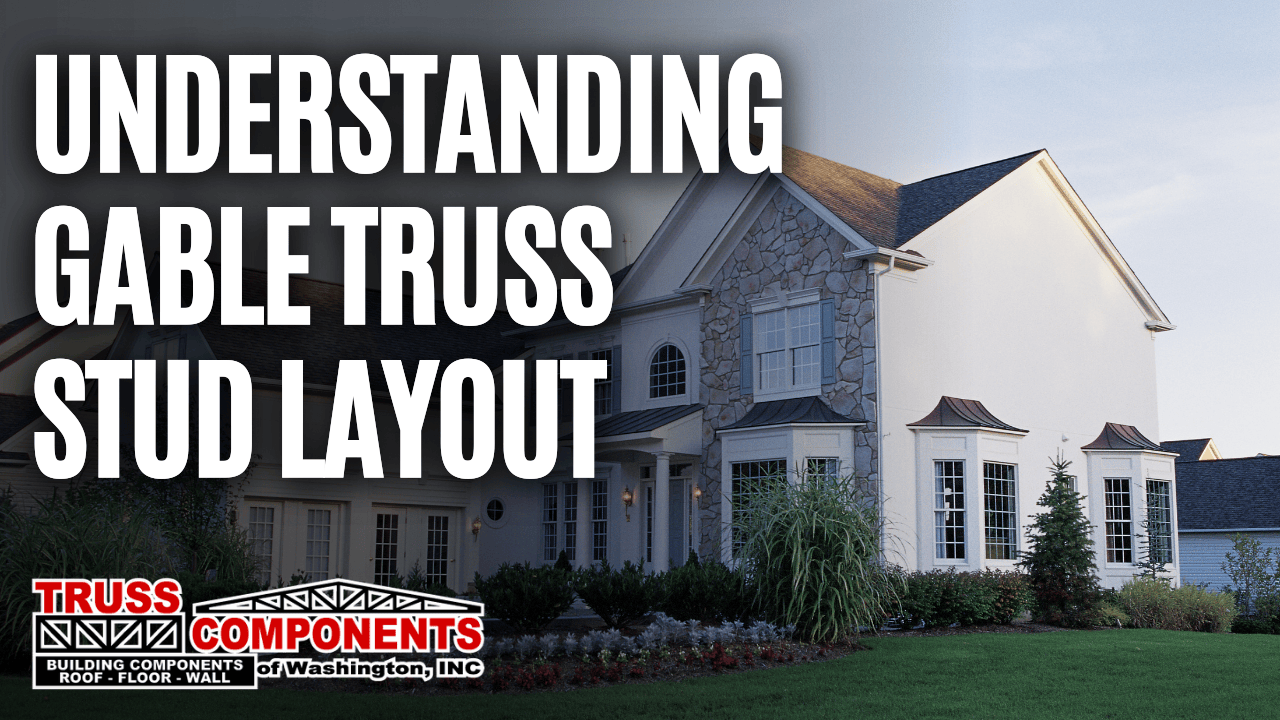
Understanding Gable Truss Stud Layout
Learn how gable truss stud spacing impacts siding, vents, and design. Get tips for proper layout and alignment.
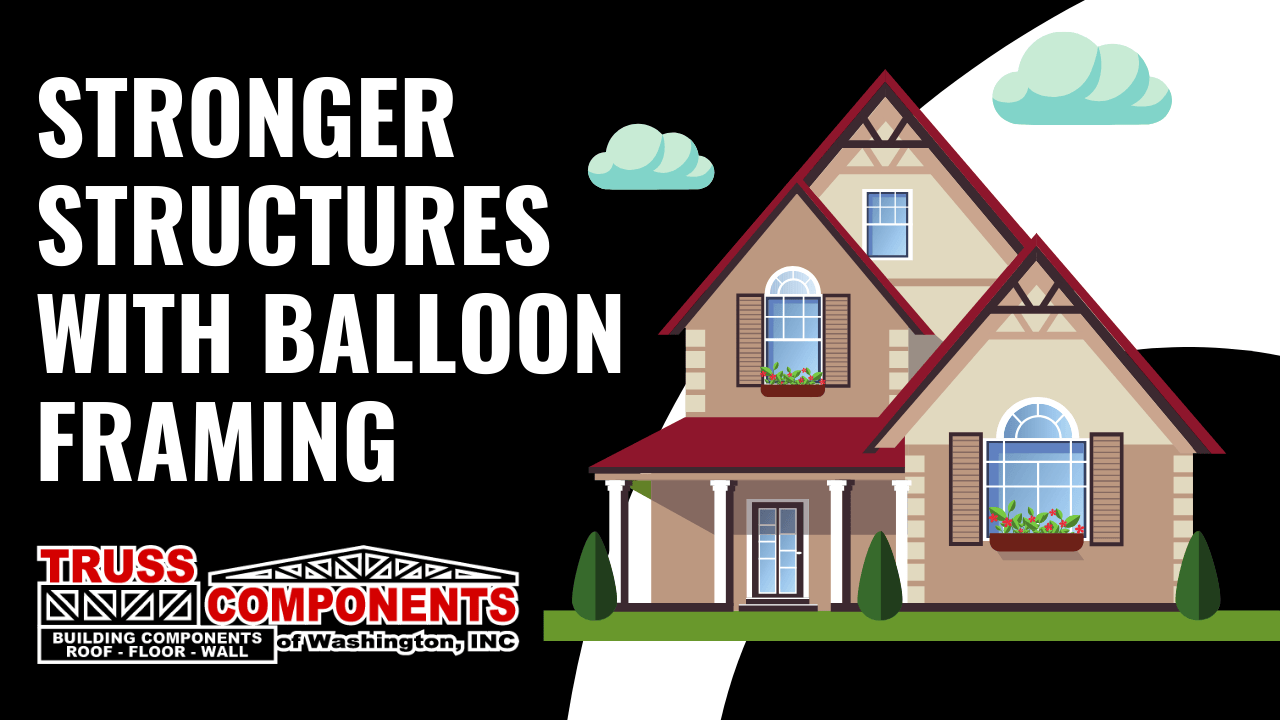
Stronger Structures with Balloon Framing
Discover how balloon frame walls strengthen vaulted ceilings, prevent hinge points, and align with scissor and vaulted trusses.
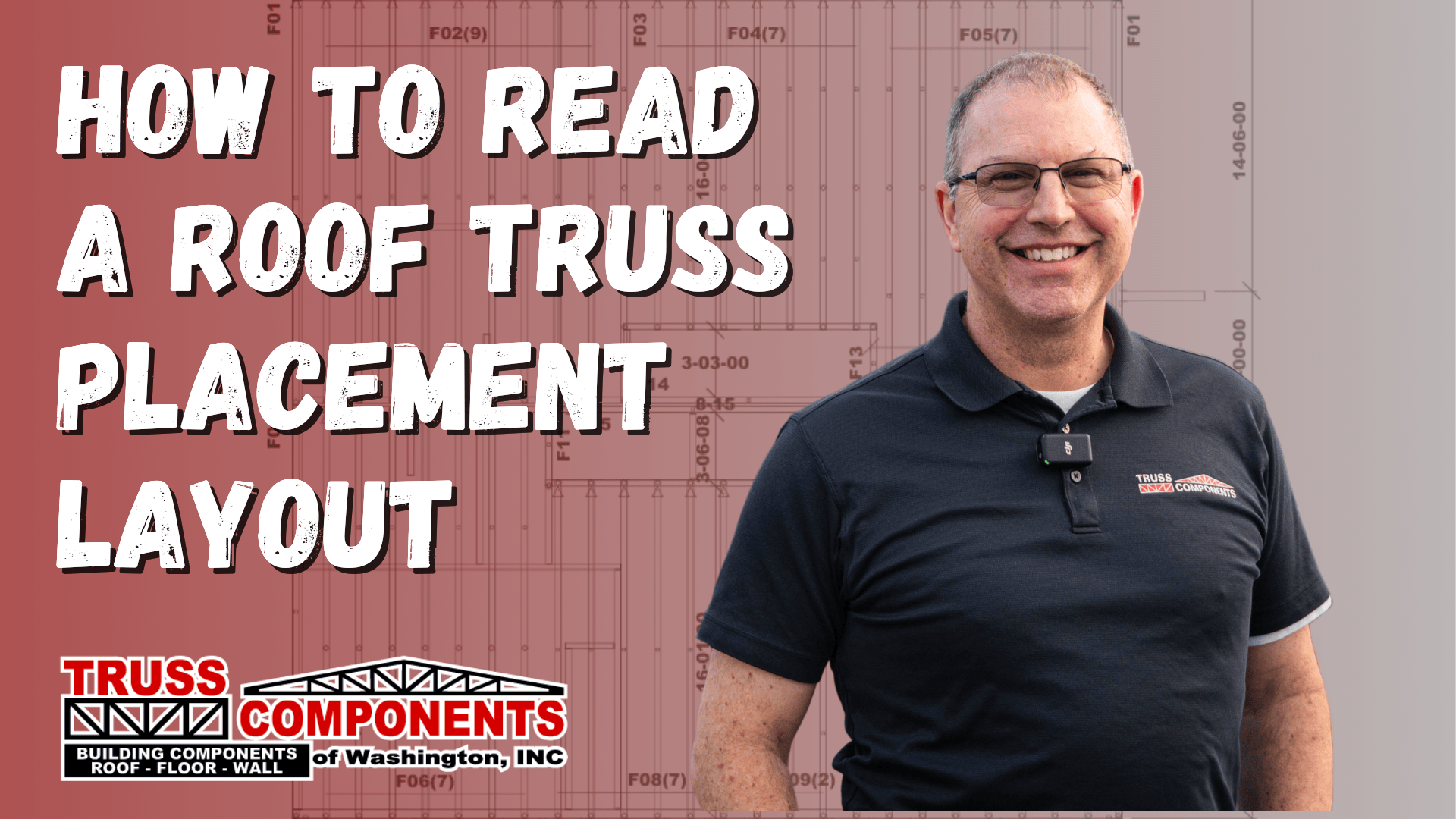
How to Read a Roof Truss Placement Layout
Learn how to read a roof truss placement layout, from truss labels and spacing to wall heights, overhangs, and bracing plans.

How to Read a Roof Truss Drawing
Learn how to read a roof truss drawing, including span, pitch, overhangs, loads, labels, spacing, deflection, and placement tips for builders.

Six High-Growth Roles in Truss and Component Manufacturing
Explore rewarding careers in the component manufacturing industry, including roles in roof truss, floor truss, and wall panel production. Learn about entry-level manufacturing jobs, delivery driver positions, truss and wall panel design, sales, administration, and management. Discover the skills you need, training opportunities, and how to advance in this growing field.

From Roof to Earth: How a Building Carries Its Weight
Learn how load paths work in light wood construction and why they’re essential for structural integrity. Discover how trusses, headers, studs, and bracing all play a role in transferring forces safely to the ground. Perfect for builders, contractors, and anyone working in residential construction.

Truss Designer vs. Engineer: Who Does What?
Understand the difference between truss designers and engineers and how they work together to create safe, code-compliant truss systems.

Truss Repairs Made Simple: What Happens and How to Handle It
Learn how to fix common roof truss issues like missing plates, broken members, or pitch errors. Get engineer-approved repair tips to protect structural strength and warranty.

Best Practices for Wall Panel Installation and Site Prep
Learn how to prepare your job site for smooth wall panel delivery and installation with expert tips from Truss Components of Washington.

Why a 4' Mistake Can Ruin Your Truss Fit: Use This Checklist Before You Build
Catch plan issues before they cost you. Use this job site checklist to prevent truss and wall panel mistakes before manufacturing.
