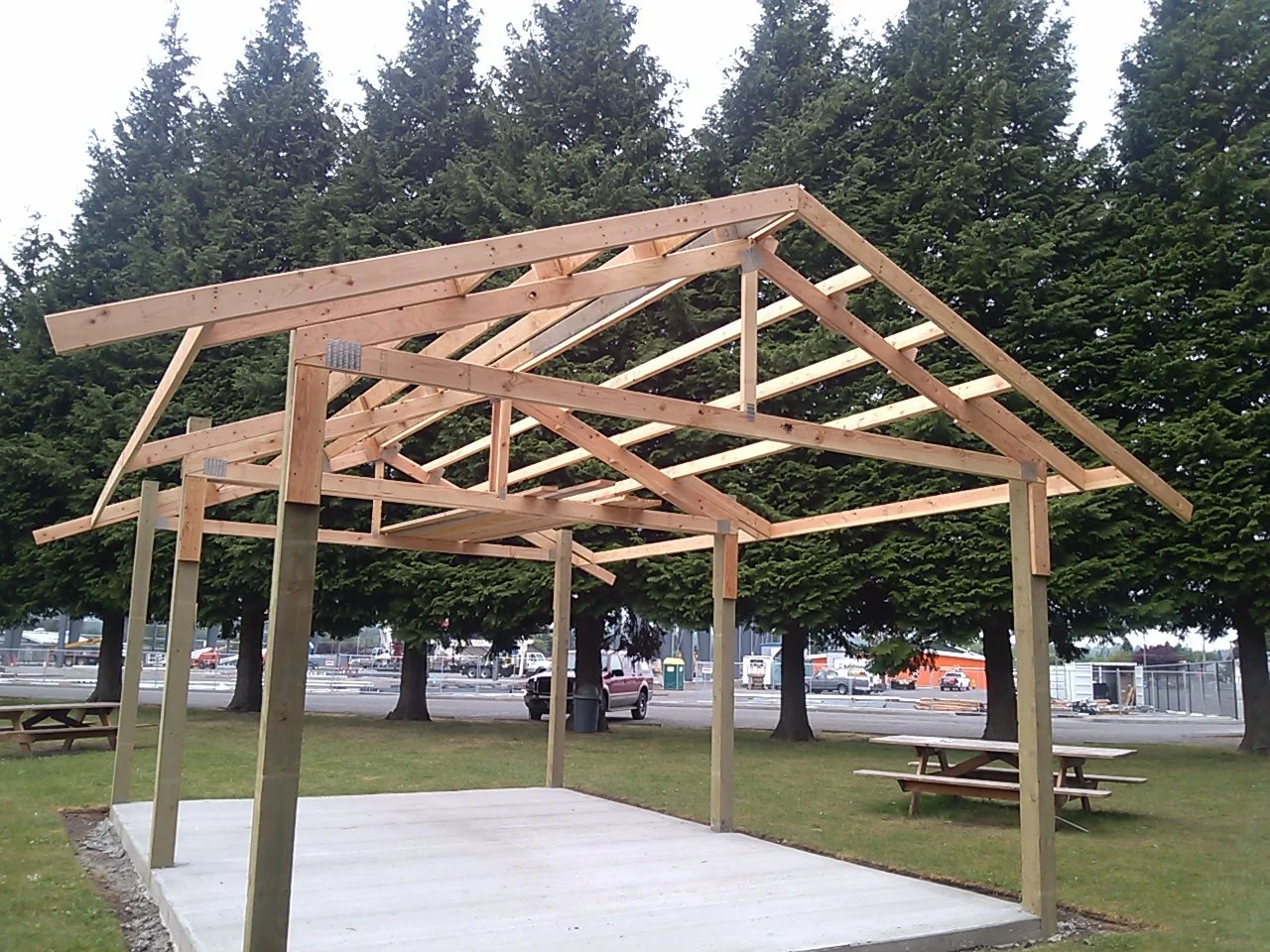Avoid the 12-Inch Fascia Problem: The Truth About Pole Barn Overhangs
A common question we get at Truss Components of Washington is why pole barn trusses don’t typically come from the factory with overhangs built in. In residential builds, that overhang is usually part of the truss itself. But if you’re building a post-frame structure like a pole barn, the approach is different, and for good reason.
What Makes a Post Frame Building Different
In a post-frame building, you aren’t working with traditional walls and 24-inch spacing. Instead, you’ve got posts every 8, 10, or 12 feet. A truss is set on each side of the post, and then purlins run across the top. These purlins carry the roof sheathing. They’re typically laid on the trusses and spaced every 2 feet.
Compare that to conventional framing, where you have continuous exterior walls, trusses spaced every 24 inches, and sheathing nailed directly onto the trusses. There are no purlins to deal with in that setup.
The Problem with Built-In Overhangs
Now, imagine if we extended an overhang out from the truss at the factory and then tried to stack purlins on top of that. At the edge of the roofline, you’d end up with a stack of materials that pushes the fascia board way down. In a standard setup using 2x6 top chords and 2x6 purlins, your fascia would need to be nearly 12 inches deep just to cover it all. That doesn’t look good, and it’s not a practical design.
Instead, we send the trusses out flat—no overhangs built in. In the field, the builder installs the purlins across the top, and then a separate piece is attached at the end of the truss to form the overhang. This piece is sometimes called a “stinger,” and it’s gusseted onto the truss. That overhang lines up with the top of the purlins and allows for a much cleaner fascia, typically five-quarter by six or five-quarter by eight, depending on the look you're going for.
When Built-In Overhangs Do Make Sense
There’s one exception to this. If your purlins are being installed between the trusses instead of on top—something that’s rare in the Northwest but done in other regions, then it may make sense to include the overhang on the truss from the factory. In this setup, the purlins are hung in between the trusses using metal hangers, and everything sits at the same level. You don’t get the height buildup that creates that oversized fascia.
If you’re working with an engineer or a builder who wants to hang the purlins instead of stacking them, just let us know. In that case, we can design your trusses with the overhang built in.
The Best Option Comes Down to Build Style
Whether or not you should include the overhang in your truss design depends on how your building is framed and how your purlins are being installed. If you’re stacking purlins on top of the trusses, which is most common, it’s best to install overhangs in the field. If you’re hanging them in between the trusses, a built-in overhang might be a better fit.
Either way, when you communicate your building method up front, your truss design can be optimized for function, appearance, and buildability.

